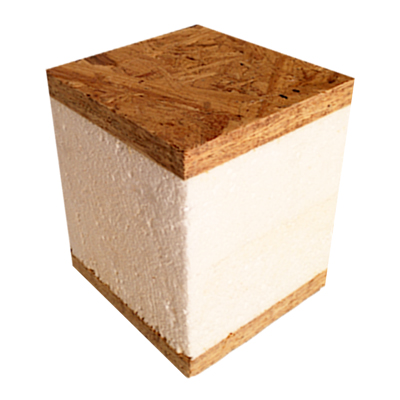


Jamison Custom Homes feature the unparalleled comfort and extreme energy efficiency of Structural Insulated Panels (SIPS). Creating a blanket of continuous insulation, SIPS offers the most efficient way to minimize energy costs with savings of up to 30% on heating and cooling.
A home enclosed in structural insulated panels is strengthened and protected by two layers of Oriented Strand Board (OSB) — one on the outside panel face and one on the inside. The inside layer of OSB also provides a sturdy nailing surface, enabling you to hang shelves, cabinets and pictures without having to search for a stud.
SIPS consist of a core of rigid foam insulation laminated between interior and exterior sheathing materials. The panels are nailed to the outside of the frame and have the structural integrity necessary to wrap the building frame.
Find out how SIPS can provide substantial savings on your home heating and cooling. Review these Frequently Asked Questions and contact us.

The structural insulated panels that are used to enclose and insulate our timber frames consist of a core of rigid foam insulation laminated between interior and exterior sheathing materials. The panels are manufactured in one piece in sizes up to 8’ x 24’. Custom made-to-order with pre-cut window openings, the panels are nailed to the outside of the frame. The panels have the structural integrity necessary to span the areas between timber frame members. With some minor modification, these panels can become fully structural building components, extending the many benefits of structural insulated panels to areas of the home that are not framed with timbers.
There are many advantages. Structural insulated panels are the most efficient way of enclosing and insulating a timber frame building. Standard “stick framing” with the accompanying problems of air infiltration and moisture condensation, not to mention the redundancy of building a structural wall around a structural framework, is very time consuming.
No. Because they are structural, homes can be built using only the panels. This also adds design flexibility in creating a hybrid timber frame. Some houses may have no timbers, others may only use a limited number of timber trusses for design features such as great rooms, or exterior features.
The choice is solely up to the homeowner.